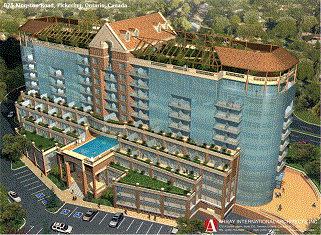
Hiland Engineering Inc.
-
Steel, concrete, and wood building design
-
Retaining walls
-
Industrial building design
-
Structural appraisals
-
Pipe supports
-
Platforms and mezzanines
-
Solar racking structures
-
Management reports
-
Force mains, water mains, storm sewers, and sanitary sewers
-
Water distribution modeling
-
Sanitary system analysis
-
Water tanks
-
Commercial, industrial, residential, institutional, farming, building permit
-
HVAC, plumbing design
-
Garage
-
Electrical design and ESA approval
-
Floor plan and fire alarm for restaurants, daycares, and bars
-
Floodplain analysis and cut/fill balances
-
Watershed modeling and engineering
-
Stormwater management modeling and detailed systems design
-
Inflow and infiltration studies
-
Sanitary and storm sewer capacity analysis
-
TRCA, KRCA Approval
-
Flood plain study
-
Solar PV project permit application
-
Solar panels layout design
-
Feasibility study
-
Structure reinforcement
-
Project management
-
Building structural assessment
-
Racking design/ review
-
Solar Foundation/pile design
-
Carport design
 |
|---|
 |
 |
 |
 |
|---|
 |
 |
 |
 |
|---|
 |
 |
 |
 |
|---|
 |
 |
 |
 |
|---|
 |
 |
 |